Luxury Homes for Sale in Charlottesville Virginia

Luxury Homes for Sale in Charlottesville Virginia

The Afton Villa
THE WAIT IS OVER!!! NOW SELLING AFTON VILLAS IN BELVDERE!! The popular Afton Floorplan is ready for your selections. A first floor Primary Suite complete with tray ceiling, walk-in closet, and an abundance of windows which provides wonderful natural light. In the Primary Bath you will find floor to ceiling tile in the shower, frameless glass, and a mud set tile shower floor. Upstairs are two generously sized bedrooms, a full bath, and loft area. Quality features throughout including 2x6 exterior walls, R-19 insulation, custom Mahogany front door, wood shelving in all closets, oak stairs, high quality LVP flooring, included granite or quartz countertop options, 16 SEER HVAC with separate zones for each floor and so much more.
Details about The Afton Villa$809,900.
For more information contact Gayle Harvey Real Estate at 434-220-0256 or E-mail us!


To-be-built Chestnut Plan On An Unfinished Walkout Basement Foundation - Elevation C
The To-Be-Built Chestnut is now available on an unfinished walkout basement to customize in Belvedere for a late-Summer 2025 move-in! This earth-friendly, farmhouse-style home has a generously sized kitchen with a walk-in pantry and drop zone from the attached 2 car garage for added convenience. Function meets design on the second level with a huge walk-in closet off the primary bedroom, double vanities, oversized shower, 3 additional bedrooms, a shared bath, and a sizable laundry room. Option to finish the basement rec room, bedroom and bathroom for additional space. This floor plan is open and airy, with an impressive list of included features including a gourmet kitchen, walk-in pantry, gas fireplace, and more! Belvedere offers an array of amenities, including access to parks, close proximity to the Rivanna trailhead, the nearby SOCA Fieldhouse, a dedicated dog park for pet owners, and enchanting playground areas. Pricing varies by elevation. Lot premiums may apply. Photos are of similar home and may show optional upgrades.
Details about To-be-built Chestnut Plan On An Unfinished Walkout Basement Foundation - Elevation C$814,900.
For more information contact Gayle Harvey Real Estate at 434-220-0256 or E-mail us!


To-be-built Willow Plan On A Slab Foundation - Elevation C
ONE LEVEL LIVING! Only a few homesites available to build a Willow on a slab foundation is for a mid-2025 delivery. Enjoy 3 bedrooms, 2 full baths and 1 half bath all on one level, plus the option to add a second floor loft with additional bedroom and bath. This floor plan is open and airy, with an impressive list of included features including a pocket office, gourmet kitchen, walk-in pantry, gas fireplace, and more! Belvedere offers an array of amenities, including access to parks, close proximity to the Rivanna trailhead, the nearby SOCA Fieldhouse, a dedicated dog park for pet owners, and enchanting playground areas. Pricing varies by elevation. Lot premiums may apply. Photos are of similar home and may show optional upgrades.
Details about To-be-built Willow Plan On A Slab Foundation - Elevation C$819,900.
For more information contact Gayle Harvey Real Estate at 434-220-0256 or E-mail us!


The Afton, Walkout Basement
The popular Afton and its Move-In Ready! This Villa style Afton features a first floor master bedroom, vaulted ceilings, abundant use of windows and a custom made mahogany front door. On the first floor you'll find the owner's bedroom, Great Room, Kitchen, Dining Room, and Laundry Room. Two Additional bedrooms plus a loft are on the second floor. Also boasts a Finished Basement, Basement BR w/Full Bath, and Bonus Room. Quality 2x6 construction from a local builder with many upgraded features. Energy efficient and HERS tested. North Pointe is a vibrant, walk-able community featuring a clubhouse, swimming pool, basketball and pickleball courts all convenient to 29N and Charlottesville. Semi-Custom.
Details about The Afton, Walkout Basement$824,900.
For more information contact Gayle Harvey Real Estate at 434-220-0256 or E-mail us!


To-be-built Beech Plan On A Slab Foundation - Elevation A
ONE LEVEL LIVING! The To-Be-Built Beech on a slab foundation is now available to customize for a Spring/Summer 2025 delivery! Enjoy 3 bedrooms and 3 full baths all on one level, plus the option to add a second floor loft and rooftop terrace. This brand new floor plan is open and airy, with an impressive list of included features including a covered deck, gourmet kitchen, walk-in pantry, gas fireplace, and more! Belvedere offers an array of amenities, including access to parks, close proximity to the Rivanna trailhead, the nearby SOCA Fieldhouse, a dedicated dog park for pet owners, and enchanting playground areas. Pricing varies by elevation. Lot premiums may apply. Photos are of similar home and may show optional or upgraded features.
Details about To-be-built Beech Plan On A Slab Foundation - Elevation A$824,900.
For more information contact Gayle Harvey Real Estate at 434-220-0256 or E-mail us!


The Aspen - Unfinished Walkout Basement Foundation - Elevation C
NEW homes with mountain views only 3 miles from Downtown C'ville! Presale opportunity w/ Summer 2025 delivery. Presenting Galaxie Farm - conveniently located only minutes to UVA hospital, 64 access, restaurants & shopping. The To-Be-Built Aspen on a basement foundation functions as an open-concept design but each dedicated space remains purposeful and cozy. Must have's like a private study, walk-in pantry, and drop zone complete the main level in addition to a large kitchen that flows conveniently into the family room and dining area. The upstairs showcases an airy loft with two story ceiling and stacked windows that fill the home with natural light. 4 bedrooms, spa-like baths, a luxurious owner's suite + the added convenience of a connected laundry room. Numerous options are available to custom tailor this home to meet the way you want to live. Quality features throughout including 2x6 exterior walls, R-21 insulation, energy efficient windows, stunning elevations, wood shelving, tankless water heater and energy efficient HVAC and so much more. Reserve your lot today! Photos show built home of same floorplan and may show upgraded and optional features.
Details about The Aspen - Unfinished Walkout Basement Foundation - Elevation C$829,900.
For more information contact Gayle Harvey Real Estate at 434-220-0256 or E-mail us!


Parksley
This home qualifies for a 1% one-year rate discount! Amazing Crozet opportunity tucked at the end of a cul-de-sac in desirable Glenbrook at Foothills Crossing. This like-new (2020) Evergreen Builders home is loaded with luxurious upgrades and boasts PEARL Silver Certification for energy efficiency, highlighted by SOLAR that save thousands annually. The main floor features abundant natural light, hardwood floors, a stunning kitchen with an oversized quartz island, high-end appliances, and a large pantry. Step outside to a spacious Trex deck, perfect for relaxing, grilling, and entertaining - all at once! A bright study and mudroom add to the home’s functionality. Upstairs, the sprawling owner’s retreat includes a sitting area, en suite with heated floors, huge walk-in closet, and a deck with a hot tub cherished Crozet mountain views. Each secondary bedroom has its own bathroom. The basement impresses with a home theater (with 2nd-row seating, microwave, sink, and beverage cooler), a 4th bedroom, full bath, wine room w/ mini split, and more storage. Custom window treatments, EV charger, and a home sound system as well. Two playgrounds and Crozet Park within walking distance!
Details about Parksley$830,000.
For more information contact Gayle Harvey Real Estate at 434-220-0256 or E-mail us!


The Marigold To-be-built Home - Elevation E On Unfinished Basement Foundation
Brand NEW floor plan now available in The Grove at Brookhill, a new section of the popular and convenient Rte 29 community. The to-be-built Marigold floor plan is noteworthy because of its LARGE bedrooms, each with its own spacious walk-in closet! The main level of this home features a beautiful open living space with an L-shaped kitchen offering tons of counter/cabinet space, a walk-in pantry, and even more room at the center island. A covered porch, pocket office, mud room, and half bath complete the 1st floor. Upstairs, an open flex area can serve as a play area/lounge or you can opt to turn it into a 4th bedroom with full bath! The primary suite is nearly 18'x20' with a 17'x15' walk-in closet & spacious bathroom. The additional 2 bedrooms are also sizable, and the hall bath is split to allow for multiple people getting ready at the same time. Two linen closets and a laundry room complete the upper level. Lastly, a full unfinished walkout basement foundation offers storage or can be finished for more living space. Optional 3rd level loft + bed & bath also available. Photos are of similar home and may show optional and upgraded features.
Details about The Marigold To-be-built Home - Elevation E On Unfinished Basement Foundation$834,900.
For more information contact Gayle Harvey Real Estate at 434-220-0256 or E-mail us!


To-be-built Redwood Plan On An Unfinished Walkout Basement Foundation - Elevation D
Main-level primary suite! The Redwood on an unfinished walkout basement foundation is now available to customize in Belvedere for a late Summer 2025 delivery. This earth-friendly, farmhouse-style home has a generously sized kitchen with a walk-in pantry and drop zone from the attached 2 car garage for added convenience. Function meets design on the main level with a huge walk-in closet off the main level primary bedroom. Upstairs features 2 additional bedrooms, a shared bath, and a large unfinished loft. The loft can be finished for an additional flex space, as well as the basement rec room, bedroom and full bathroom. This floor plan is open and airy, with an impressive list of included features including a gourmet kitchen, walk-in pantry, gas fireplace, and more! Belvedere offers an array of amenities, including access to parks, close proximity to the Rivanna trailhead, the nearby SOCA Fieldhouse, a dedicated dog park for pet owners, and enchanting playground areas. Pricing varies by elevation. Lot premiums may apply. Photos are of similar home and may show optional upgrades.
Details about To-be-built Redwood Plan On An Unfinished Walkout Basement Foundation - Elevation D$839,900.
For more information contact Gayle Harvey Real Estate at 434-220-0256 or E-mail us!


Baynes Rd
This one-of-a-kind custom Dutch Colonial sits on 1.27 park-like acres with stunning mountain and pastoral views. The attention to detail is evident throughout. The main-level study features built-in shelving, walnut paneling, and a lovely fireplace. The living and dining room house another fireplace, a built-in window seat, loads of millwork and custom fixtures from Williamsburg. The wide galley kitchen offers floor-to-ceiling walnut cabinets, granite counters, double ovens, induction cooktop, a copper vent hood, and a cozy breakfast nook. Tile and wood border floors add charm to the space. The large den showcases hand-hewn beams from the Waynesboro Vinegar Plant and an authentic colonial-style fireplace. This room offers access to the screened porch on one side and the brick patio on the other, perfect for outdoor dining. Upstairs you will find the primary suite with a full bath, plus two spacious bedrooms and a shared hall bath. The unfinished basement houses the laundry and offers storage or future expansion. Outside features mountain views, fully fenced yard, a brick garage/ workshop with a fireplace, another two-car garage, a carport, and a stone aggregate driveway. All a short drive to dining, shopping and local attractions.
Details about Baynes Rd$845,000.
For more information contact Gayle Harvey Real Estate at 434-220-0256 or E-mail us!


Cold Run Dr
Welcome to your personal sanctuary, where tranquility meets picturesque surroundings. This charming oasis is designed for those seeking a peaceful lifestyle while remaining close to the vibrancy of Historic Lexington VA. This well-maintained residence features 5 bedrooms and 3bathrooms, with an inviting open floor plan that seamlessly connects the living spaces. The spacious kitchen is equipped with modern appliances, generous counter space, and a cozy dining area, perfect for family meals and entertainment. Enjoy a beautifully landscaped yard with mature trees, native plants, and a delightful patio area, inground swimming pool and hot tub offering the perfect setting for relaxation and outdoor gatherings. Set on a quiet road, this 18.42-acre oasis ensures privacy and tranquility while providing easy access to local amenities, shopping, and dining in Lexington. Just minutes from hiking trails, parks, and the stunning natural beauty of the surrounding Blue Ridge Mountains, this property is ideal for outdoor enthusiast Don’t miss this unique opportunity to own a private quiet oasis just outside of Lexington, Virginia! Contact us today to schedule a viewing and experience the charm of this remarkable property.
Details about Cold Run Dr$849,000.
For more information contact Gayle Harvey Real Estate at 434-220-0256 or E-mail us!


Forest Ct
Spacious one owner home located in the popular gated community of Spring Creek & nestled in a private cul-de-sac setting. Enter from the lovely wrap-around porch into the stunning 2 story foyer with a grand waterfall staircase. This 4300+ sq. ft. home was built w/many upgrades to include cherry wood flooring, 42" crowned soft-close cherry cabinets, granite counters, 3 piece crown molding in foyer, main level rooms, & 2nd level master suite. Upgraded lighting fixtures throughout. Main level is home office/living room, dining room, & open floor plan to include family room, gourmet kitchen w/island and morning area where you can exit to the deck or sit on the porch swing to have coffee or entertain. Upper level includes owner's suite with glass French doors leading to a sitting room, master bath w/soaking tub, & his/her walk-in closets. 3 additional bedrooms, full bath, loft area and storage also on upper level. The basement level can be used as a separate living quarters for in-laws or teenagers and offers 1 bedroom w/French doors, 1 full bath, dining & living area. Your in-laws or teenagers can entertain outside on their own private patio. Basement offers additional storage. Level II 240 volt EV Charging Outlet in garage.
Details about Forest Ct$849,000.
For more information contact Gayle Harvey Real Estate at 434-220-0256 or E-mail us!

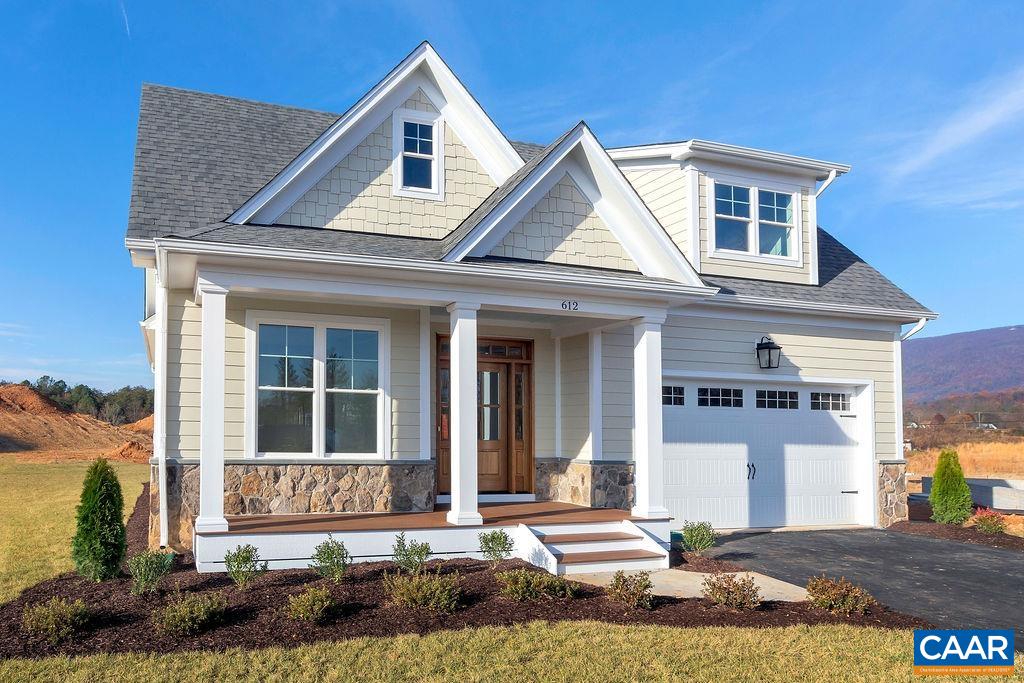
Eagle Creek Ter
One of the last golf course backing nearly-level lots left in Spring Creek. The Pembroke plan is pristine main floor living home has lots of natural light and great accessibility. It features a main floor master bedroom with zero entry shower and walk-in closet. The kitchen has great light and is directly connected to the dining and living areas. Enjoy the outdoors on the back deck overlooking the golf course. Enjoy the custom level upgrades including solid white oak floors, honed granite counters, Whirlpool appliances and much more. The large study on the main floor could be used as a 4th bedroom. There are two large bedrooms on the second floor that share a full bath. This home is loaded with closet space and tons of storage!
Details about Eagle Creek Ter$849,000.
For more information contact Gayle Harvey Real Estate at 434-220-0256 or E-mail us!

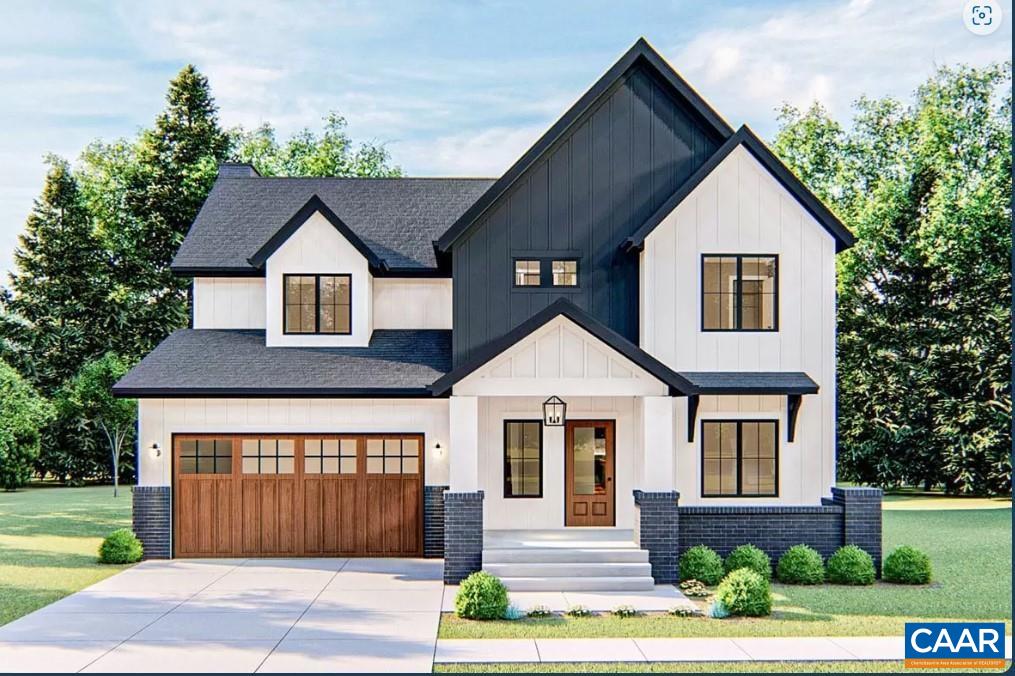
Delightful Modern Farmhouse Plan
Welcome to this stunning to be built four bedroom, 3 bathroom home in the sought-after Silver Creek neighborhood in Waynesboro, Virginia. This home offers breathtaking mountain views, a spacious lot, and top-of-the-line interior features. With 9-foot ceilings, a chef's kitchen, and an incredible primary suite, this home has it all. Don't miss out on the opportunity to make this dream home yours.
Details about Delightful Modern Farmhouse Plan$849,000.
For more information contact Gayle Harvey Real Estate at 434-220-0256 or E-mail us!

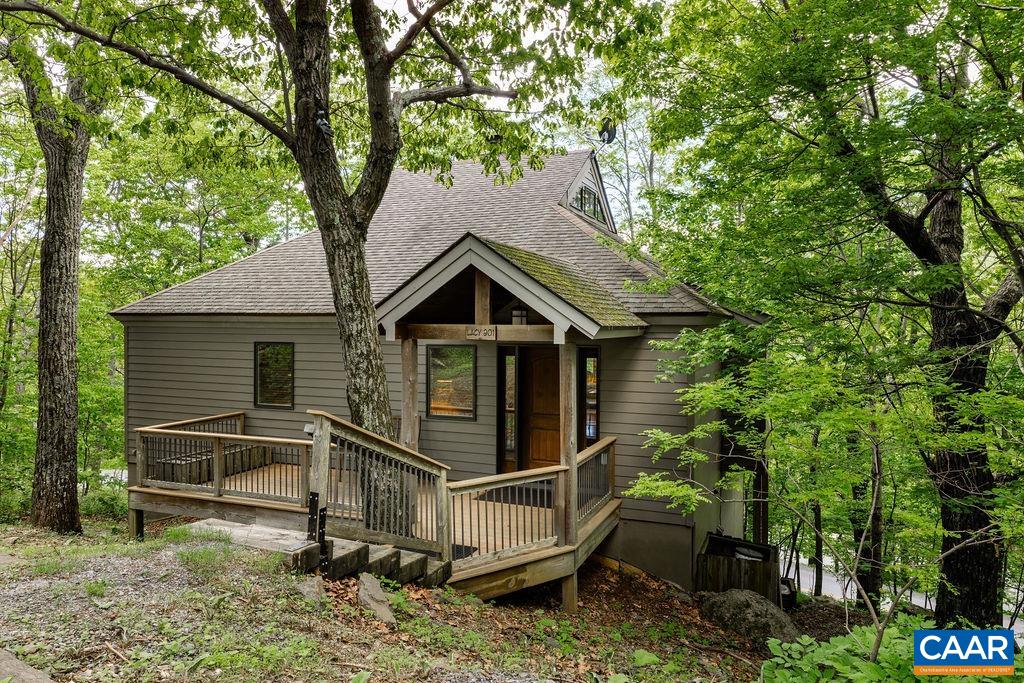
Pinnacle Dr
This is a fantastic ski chalet with a great location. It is just yards from the Eagles Swoop slope and a few minutes walk to the Mountain Village. Cozy, charming, and warm, the owners have spared no expense with extensive renovations and the appropriate maintenance. Architect Robin Meyer designed and managed the project with Tectonics II completing the work. They added a mudroom/entrance, 2 bedrooms, 2.5 bathrooms, and a den with additional fireplace and seating area, while expanding the kitchen, dining area and primary bathroom. Virtually no surface or finish was left untouched! The second living space is perfect for additional family or guests. This is a must see pristine home that was only used by the owners and guests. Wintergreen is the perfect retreat and jumping off point for your Blue Ridge adventures. The Blue Ridge Parkway, Appalachian Trail and Nelson 151 Trail are just minutes away.
Details about Pinnacle Dr$849,500.
For more information contact Gayle Harvey Real Estate at 434-220-0256 or E-mail us!


Stockton
Stockton with Finished Loft on 3rd Floor Included in Desirable Galaxie Farm! All Selections are now complete (by our Talented Design Coordinator) & available to share! The Stockton offers a light-filled, open-concept main level with a private Study, upgraded Kitchen w/ walk-in pantry, Dining Room, Great Room w/ 2' extension & gas fireplace and Mud room entrance from 2-car Garage. The second floor is home to a spacious, private Owner's Suite, 3 additional bedrooms & a large full bath w/ double vanity for them to share, plus a conveniently located Laundry Room. The finished 3rd floor Loft & Full Bath provide additional space, great storage & easy access to mechanicals. Enjoy our quality included feature throughout: 2x6 exterior walls, high efficiency windows, custom Mahogany Front Doors, wood shelving throughout, Tankless Water Heater and much more. Plan your move-in for February 2025!
Details about Stockton$849,900.
For more information contact Gayle Harvey Real Estate at 434-220-0256 or E-mail us!

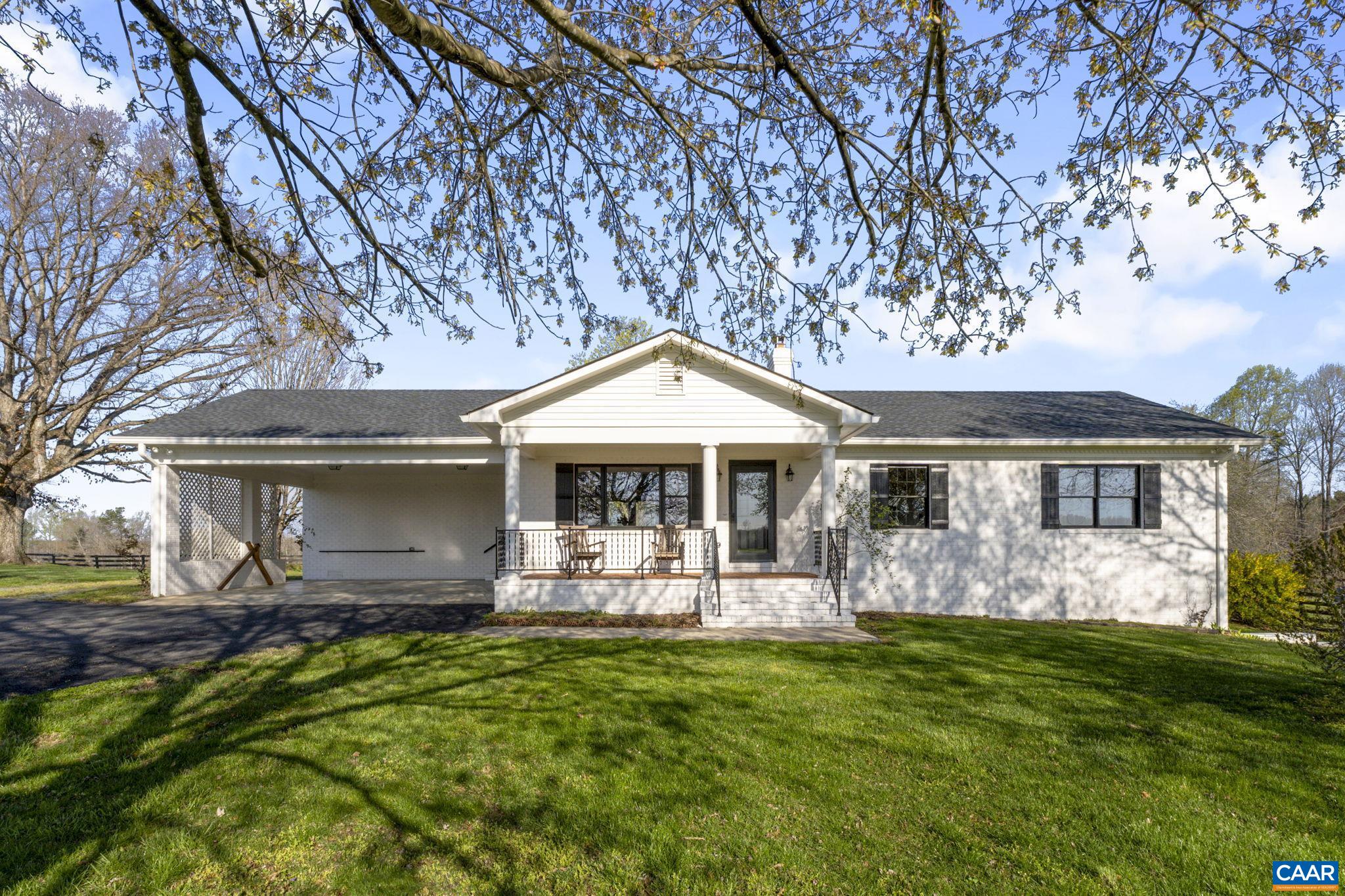
Shores Rd
This freshly renovated brick 4 bedroom, 3 bath farmhouse sits on over 18 acres! You’ll feel right at home walking into the large living space with shiplap walls that connects to the kitchen and dining area. The kitchen has white cabinets, quartz countertop, new stainless steel appliances, and an island. Dining area opens up to the rear deck and has beautiful views of that backyard! The primary bedroom has tons of natural sunlight and an attached bathroom that features a walk-in shower with a glass door and quartz top vanity. On the main level you will also find two additional bedrooms and a full bath. The oversized laundry has a wash sink and built-in cubbies. The finished basement has a family room, bedroom, and full bath. Luxury vinyl plank flooring throughout! This lot is partially fenced, fully cleared, and has tons of road frontage. You will find three structures on the property. Structure #1 is 2,800 sq ft with a 12' sliding door and has a wood stove with a masonry flue. Structure #2 is a 74 x 36 livestock barn with equipment storage, 6 horse stalls, and a huge loft area for hay storage. Structure #3 is a 26 x 52 pole barn with electricity, partial concrete floor, attached corral, and livestock handling facilities.
Details about Shores Rd$850,000.
For more information contact Gayle Harvey Real Estate at 434-220-0256 or E-mail us!


Waters Edge Ln
This Southern Living Design home offers a luxurious living experience. The Anderson Double Hung, Tilt, low E Windows not only provide excellent insulation but also enhance the aesthetic appeal of the house.One of the standout features of this property is the 10-foot ceiling in the main living area, creating an expansive and open atmosphere. Hardwood floors throughout the main level add warmth and elegance to the living spaces.The kitchen boasts granite countertops, custom-built cherry cabinets, and an eat-in area perfect for casual dining. A sunroom provides a serene space for relaxation or entertaining guests.The great room is adorned with custom bookcases and a gas fireplace, adding both functionality and charm. Step outside to enjoy the screened porch in the back or the covered blue stone porch in the front, ideal for outdoor gatherings or simply enjoying the peaceful surroundings.The owner's suite is a haven of luxury with a jetted tub, separate tile shower, and a spacious walk-in closet. Upstairs, a bonus room with a minisplit over the garage offers versatile usage options. The property also features an oversized garage and a full finished basement. Office, library, rec room, storage area and Bonus/bedroom & bath.
Details about Waters Edge Ln$850,000.
For more information contact Gayle Harvey Real Estate at 434-220-0256 or E-mail us!


Free Union Rd
Nestled on over 5 acres of serene, mostly wooded land, this stunning modern cabin offers the perfect blend of luxury and nature. Fully renovated in 2024 (see list of improvements) with contemporary finishes and smart home technology, including high-speed fiber optic internet, the property provides a peaceful retreat with modern comforts, conveniently close to Charlottesville and the University of Virginia. This home features 3 bedrooms and 2.5 bathrooms, including a primary suite located on the main floor with an en-suite bath. Upstairs, 2 additional bedrooms with vaulted ceilings share a full bath, which includes a soaking tub, limestone flooring, and a picture window that lets in beautiful natural light. The open-concept kitchen and dining area boasts stunning quartzite and soapstone countertops. The spacious terrace-level living area, with a wood-fired stove on a custom soapstone hearth, creates the perfect spot to unwind on chilly evenings. Outside, the expansive deck offers breathtaking views, while private pathways lead to Buck Mountain Creek. Whether you are seeking a full-time residence or a weekend retreat, this home offers everything you need for comfort and relaxation.
Details about Free Union Rd$850,000.
For more information contact Gayle Harvey Real Estate at 434-220-0256 or E-mail us!


Windthistle Ln
Wow—what a location! This property is conveniently located one lot away from the Stoney Creek Clubhouse yet is very private at the end of Windthistle Lane. This beautiful golf course home on the ninth green has a charming and functional layout. The grand living room frames the golf course. The open layout of the kitchen and den add a cozy feel to the house, with wonderful southeastern light in the breakfast nook. There are at least three spaces that can each be a home office: the mudroom area with built-ins, the loft, and an upstairs bedroom overlooking the golf course. The spacious area above the garage can be used for storage and could be finished for a guest suite, exercise room, studio, or workshop. Make this property your own with your choice of interior paint with a $10,000 credit at closing. Property has many wonderful touches including a see-through/double-sided fireplace, gorgeous chandelier, cedar closet, whole house vacuum, and more. Generator added in 2021 and full crawl space encapsulated in 2024.
Details about Windthistle Ln$869,000.
For more information contact Gayle Harvey Real Estate at 434-220-0256 or E-mail us!

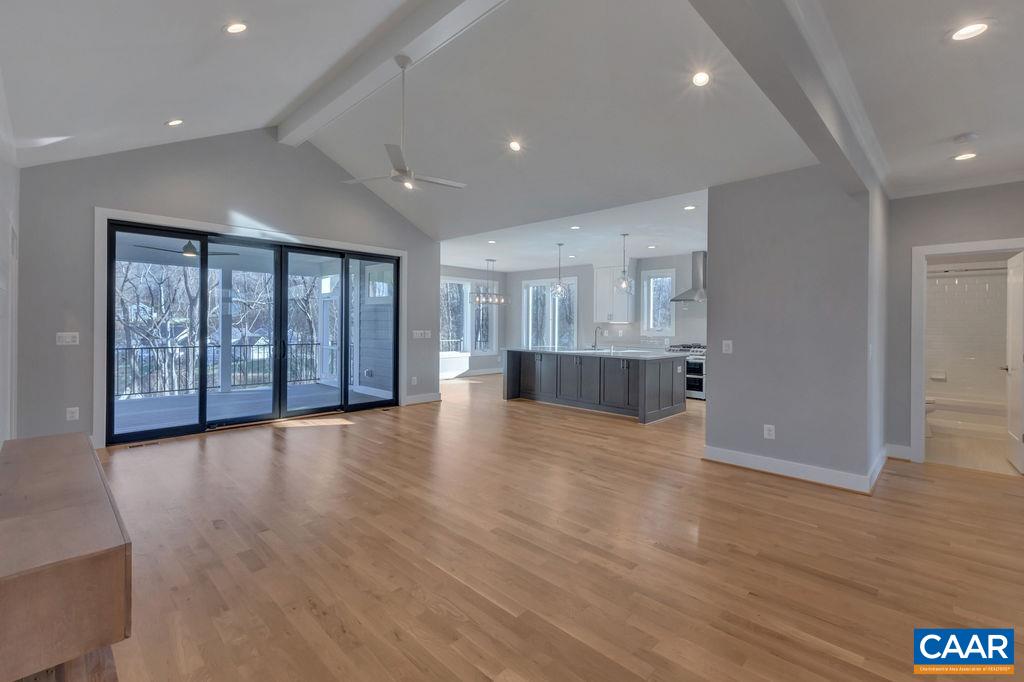
The Keller With Finished Basement
Spring Creek's most popular semi-custom plan, the Keller is offered on lot E1-19. This home will feature a walkout basement backing to a wooded common area. Be one of the last residents to move into this quite completed cul-de-sac in Spring Creek. Photos are from similar Keller plans and the lot photos are of E1-19, the proposed building lot. This house boasts a large eat in kitchen that overlooks the living area with vaulted ceilings. The living area is all open and very accessible. The primary shower has a zero entry, and the laundry room is connected to the bathroom and mudroom, making it extremely functional. The basement has a finished rec room, 2 large guest bedrooms each with their own full bath. There is a lot of storage in the unfinished areas. Each home is stick-built 2x6 wall construction with 16" on center stud spacing. Hardwood floors are real finish in place white oak!
Details about The Keller With Finished Basement$869,000.
For more information contact Gayle Harvey Real Estate at 434-220-0256 or E-mail us!


The Redwood Elevation E On Unfinished Basement Foundation
Just completed and move-in ready, this stunning farmhouse-style home in The Grove at Brookhill offers main-level living with a spacious primary suite featuring a huge walk-in closet. Nestled in a quiet new neighborhood surrounded by woods, it’s conveniently located near Route 29 North in Charlottesville. The thoughtfully designed Redwood model includes a generously sized kitchen with a walk-in pantry, a drop zone off the attached 2-car garage, and a large finished loft upstairs, along with two additional bedrooms and a shared bath. The home also boasts a large unfinished basement, perfect for storage or future expansion. Built with quality in mind, it features 2x6 exterior walls, real stone exteriors, oak stairs, solid-core doors, wood shelving, a tankless water heater, and a 95% efficient Trane HVAC system. Actual photos — schedule your visit today!
Details about The Redwood Elevation E On Unfinished Basement Foundation$869,038.
For more information contact Gayle Harvey Real Estate at 434-220-0256 or E-mail us!


1704 & 1700 Old Brook Road
Welcome to 1700-1704 Old Brook Road, a unique investment opportunity nestled in the heart of Albemarle County's Urban Area. This expansive property boasts two distinct residences - a stately brick home in need of complete renovation and a separate cottage, which could be renovated, used for an accessory building or rental, but also needs a complete renovation. These two homes are situated on an impressive 7.9-acre lot. Listed at $875,000, this property presents endless potential for the discerning Investor. This property is great for the contractor client or investor to rehab and rent these two homes. The main residence offers three bedrooms and two bathrooms spread across a generous 2544 square feet of living space. The secondary cottage has 754 square feet and mirrors the need for renovation and TLC of the main house. The cottage offers additional accommodation or rental income possibilities. With the shortage of an inventory of homes in our area, this investment provides an exciting canvas for those seeking to customize their new investment or create an attractive rental proposition. This vast property is zoned R-2 which allows less lot space and road frontage than a normal rural lot and uniquely provides an optional benefits
Details about 1704 & 1700 Old Brook Road$875,000.
For more information contact Gayle Harvey Real Estate at 434-220-0256 or E-mail us!


Country Club Rd
Located proximate to STAUNTON VA and the Club at Ironwood golf course in the heart of the Shenandoah Valley, this custom home was designed to appreciate nature year round. The open floor plan of cathedral ceilings with post/beam trusses, walls of glass, hardwood floors and stone fireplaces blends in and accessorizes the outdoor setting. The chef’s dream kitchen features custom maple cabinetry, island, double oven, and granite countertops with an adjoining breakfast room. Designed for one level living, the master suite, sitting room, bath and closets are expansive. The rear covered porch offers privacy while maintaining wonderful golf course views. Additional bonus rooms above the 3 car attached garage include a bedroom, bath, sitting room/office which allow for visitors comfort. Centrally located with easy access to Charlottesville or Harrisonburg for amenities and medical care. This house makes an excellent Retreat just 2 hours from Washington or Richmond to explore all that the Shenandoah Valley offers! Public utilities and generator hookup. Seller may consider Owner Financing with downpayment.
Details about Country Club Rd$879,750.
For more information contact Gayle Harvey Real Estate at 434-220-0256 or E-mail us!


To-be-built Aspen Plan On An Unfinished Walkout Basement Foundation - Elevation C
The To-Be-Built Aspen on an unfinished walkout basement foundation in Belvedere functions as an open-concept design but each dedicated space remains purposeful and cozy. Must haves like a private study, walk-in pantry, and drop zone complete the main level in addition to a large kitchen that flows conveniently into the family room and dining area. The upstairs showcases an airy loft perfect for a play room, second family room, or work from home space, 4 bedrooms, spa-like baths, a luxurious owner's suite + the added convenience of a connected laundry room. Numerous options are available to custom tailor this home to meet the way you want to live including finishing the basement rec room, bedroom and full bathroom. This floor plan is open and airy, with an impressive list of included features including a gourmet kitchen, walk-in pantry, gas fireplace, and more! Belvedere offers an array of amenities, including access to parks, close proximity to the Rivanna trailhead, the nearby SOCA Fieldhouse, a dedicated dog park for pet owners, and enchanting playground areas. Pricing varies by elevation. Lot premiums may apply. Photos are of similar home and may show optional upgrades.
Details about To-be-built Aspen Plan On An Unfinished Walkout Basement Foundation - Elevation C$889,900.
For more information contact Gayle Harvey Real Estate at 434-220-0256 or E-mail us!

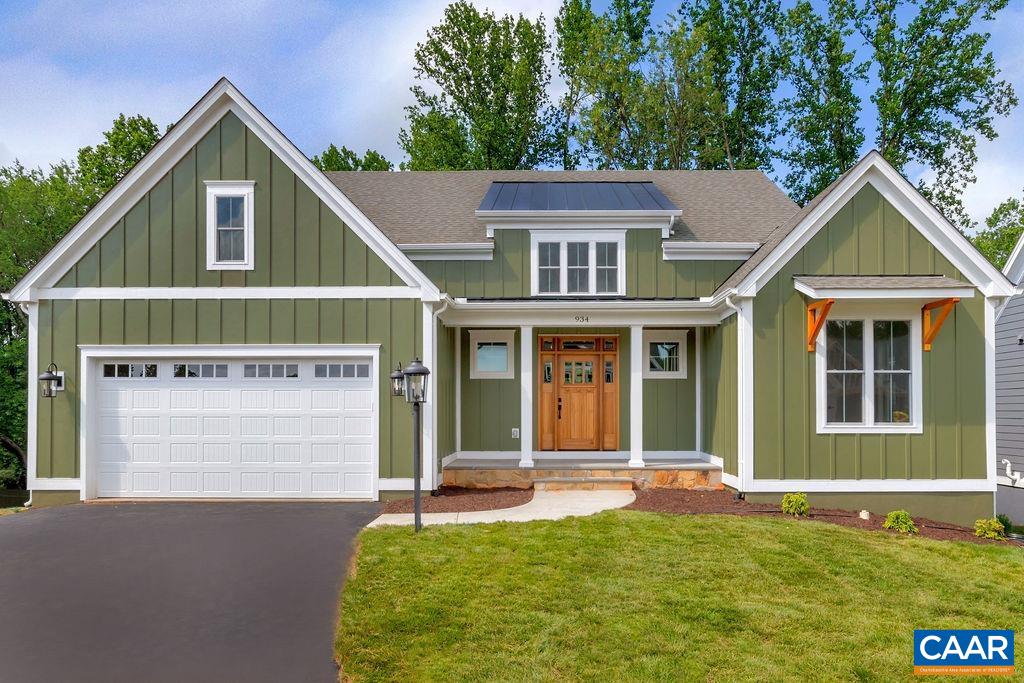
Section E Lot 44
The Stuart has the perfect backing to a wooded area. The large windows let in tons of natural light that floods the living areas. With an open two-story foyer and vaulted ceilings this home will amaze you away from the moment you walk in the door. Come home every day to your very own wooded back yard retreat. The 2 sided covered porch can be screened in for 3 season use. This home is accessible with a zero-entry primary shower and wide doorways. The kitchen is huge and perfect for entertaining. Don't downsize, rightsize!. The mudroom/ laundry area is fit for today's living. The lower level has a large rec room, full height windows, 9' ceilings, and tons of storage.
Details about Section E Lot 44$894,000.
For more information contact Gayle Harvey Real Estate at 434-220-0256 or E-mail us!


White Oak Dr
OFF or ON the grid. Solar home offers privacy, 2 stocked ponds, mostly wooded, walking trails and plenty of upgrades. Sit on the new stoned patio with a hot roaring fire, while overlooking wildlife and the largest of the ponds. New roof on house, outdoor wood shed, large shed and chicken house. New HVAC. Solar panels are set for all year round use, flip the switch for on or off the grid. Don't forget the solar light tubes in the house. Outdoor wood stove piped into the house to keep the mess outside. Or use the wood stove in the living room. Brand new rocked foundation. Whole house generator. 2400 gallon cistern that is piped to the outside spigot for watering animals, garden, washing house or vehicles. Home offers 3 bedrooms, 2 baths and open floor plan. 2-car garage. New water filtration system. Request the Features and Upgrades List as there are too many to list.
Details about White Oak Dr$899,000.
For more information contact Gayle Harvey Real Estate at 434-220-0256 or E-mail us!


Crawfords Edge
This is a beautiful craftsman home offering year-round mountain views to the East from every room. Private oversized lot that backs up to hundreds of acres of open space. The 3,477 sq ft floor plan spans over 3 levels. The layout features 4 bedrooms, 5 full and 1 half bathroom. Some of the property's unique features include three stacked stone wood-burning fireplaces, a separate family room, a sauna, 2,000 sq ft decking, a sunroom, a metal roof, large windows throughout the home, heart pine flooring, doors and cabinets, and much more. The home was built by Warren Crandall of Tectonics II with the highest quality of craftsmanship and materials. There are two laundry areas. A fun mini cabin was built on the property for the kids and grandkids to play. Plenty of storage throughout. Turn-key furnished. This home offers quality mountain living at its best.
Details about Crawfords Edge$899,500.
For more information contact Gayle Harvey Real Estate at 434-220-0256 or E-mail us!


Cole Comfort Rd
Open spaces with a 122 ac farm built in! Lovely 1812 sq ft stick built home in northern Buckingham. One level living with open concept for kitchen and living. Multiple buildings to include hay barn, barn, storage buildings (4), two chicken houses, THREE wells and two springs. This home is filled with warmth and light and invites you in for family, friendship, and relaxation. Carport attached to home. Hardy Wood Boiler with new circulating pump and 2 gas heaters to keep you cozy and manage expenses. This home will be a delight and respite for many, many years to come! Wonderful investment with recreation, history, universities, and cities in about an hour's drive. Lynchburg, Charlottesville, Richmond, and Farmville are easily accessible from this central location. Call today to see this wonderful home and gently rolling land!
Details about Cole Comfort Rd$899,900.
For more information contact Gayle Harvey Real Estate at 434-220-0256 or E-mail us!


The Afton
Complete Afton Model Home with Leaseback Opportunity through June 2026! With finishes hand-selected by our talented Design Coordinator, this Model home has a lot to offer! This main level living floorplan boasts a spacious Owner's Suite as well as a desirable open concept layout; spacious Great Room and inviting Kitchen & Dining Room. The light-filled, walkout basement is finished, providing a 4th bedroom, full bath, spacious rec room and future exercise room. The second floor offers 2 additional bedrooms, full bath and a loft area - great for added space that can be utilized multiple ways! Enjoy our thoughtfully included features, 2x6 exterior walls, custom Mahogany front doors and serene, tree-filled backdrop while being in a great location to enjoy all the amenities Old Trail has to offer.
Details about The Afton$899,900.
For more information contact Gayle Harvey Real Estate at 434-220-0256 or E-mail us!


The Pavilion, Walkout Basement
The Pavilion featuring entirely main level living with 3 Bedrooms on the main level plus Walkout Basement for all your storage needs. This popular one level living home features an open-concept kitchen with separate dining area, walk-in pantry, spacious great room with vaulted ceiling, rear deck, and spacious 2-car garage. Kitchen includes painted maple cabinetry (white, gray, etc. shaker style), granite countertops (also in owner's suite), and much more. Quality features throughout including 2x6 exterior walls, R-19 insulation, custom Mahogany front door, wood shelving in all closets, laundry, and pantry. Semi-custom. (Photos of Similar Home)
Details about The Pavilion, Walkout Basement$899,900.
For more information contact Gayle Harvey Real Estate at 434-220-0256 or E-mail us!

Copyright ©2004-2024 Charlottesville Area Association of Realtors®. All rights reserved. Information deemed to be reliable but not guaranteed. The data relating to real estate for sale on this website comes in part from the IDX Program of Charlottesville Area Association of Realtors®. Listing broker has attempted to offer accurate data, but buyers are advised to confirm all items. Any use of search facilities of data on this site other than by a consumer interested in the purchase of real estate, is prohibited. Information last updated on 12/26/2024 10:15 PM.